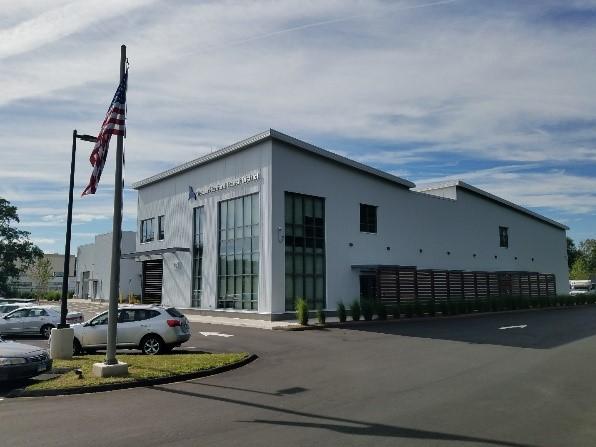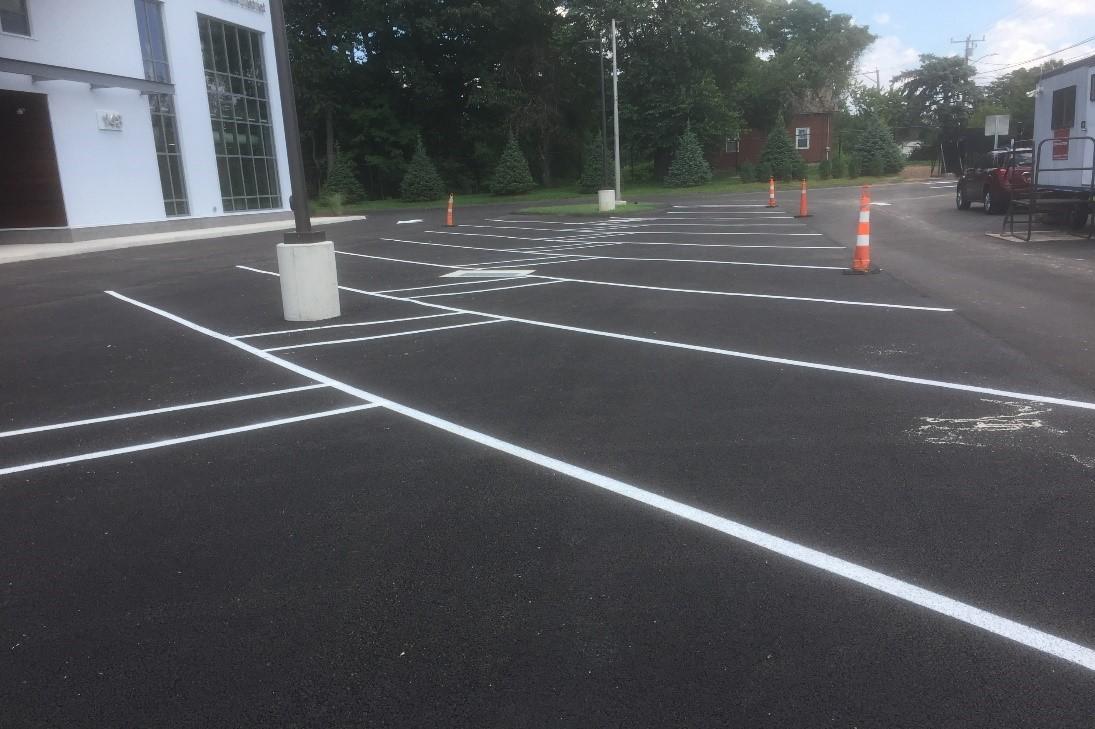green parking lot design - Paratransit facility engineering
BACK TO PROJECTSProject Description
CEI worked with the Greater Hartford Transit District (GHTD) on the development of a new paratransit maintenance and operations facility in East Hartford, CT. CEI provided comprehensive engineering services including facility site layout and design and the engineering of drainage, utility, building foundations, and parking facilities.
As part of the facility programming and cost evaluation process, the GHTD determined that a new building on site would better meet their long-term needs. CEI performed final design services for the hazardous materials remediation and demolition of the existing buildings and the construction of a new operations/maintenance building.
CEI worked with GHTD’s architectural consulting team to plan and develop site layout plans which met the long-term needs of the GHTD and comply with the Town of East Hartford regulatory standards for site development. CEI provided all engineering for the local permitting process and obtained approval for wetlands, site plan and erosion and sedimentation control. To garner these approvals, CEI detailed plans for stormwater management, detention facilities, sanitary sewers, water supply, site grading, and parking layout.
The project parcel contains 5.37 acres, a 30,000 SF two story operations building and parking for 159 combined bus and personnel vehicles. The extensive pavement required the use of both below ground and above ground systems for compliance with storm water quality and zero increase in run off requirements. In order to limit the amount of impervious surface coverage, porous bituminous pavement was utilized in the employee/visitor parking area. CEI also developed a maintenance plan to be followed by GHTD to ensure the long term functionality of the porous pavement system. CEI interfaced with CTDEEP, the MDC, and Town of East Hartford in obtaining all site improvement permits.



